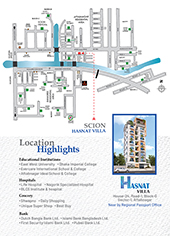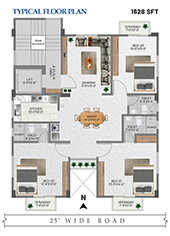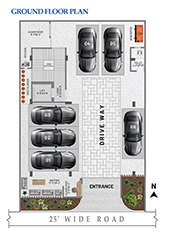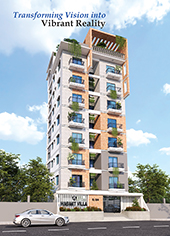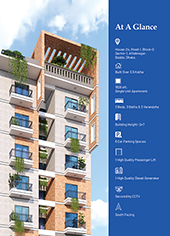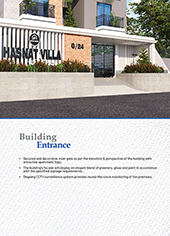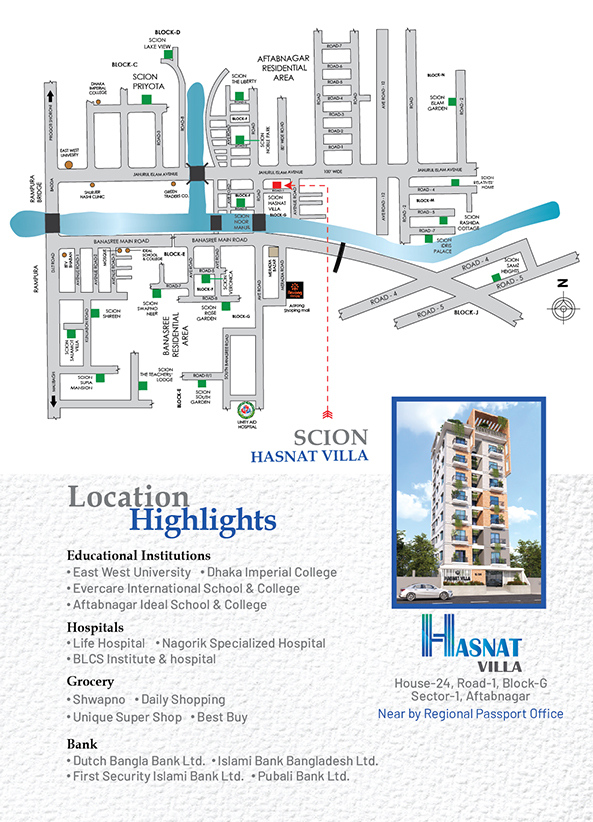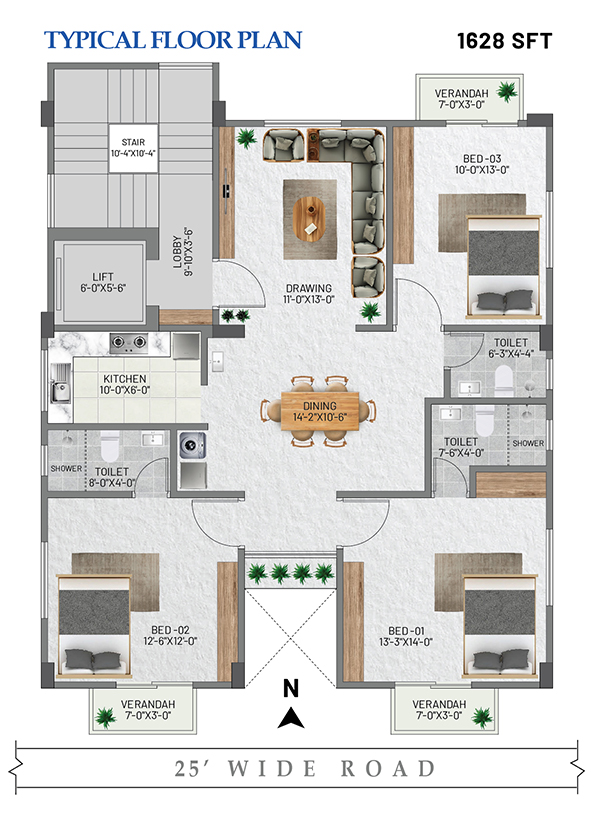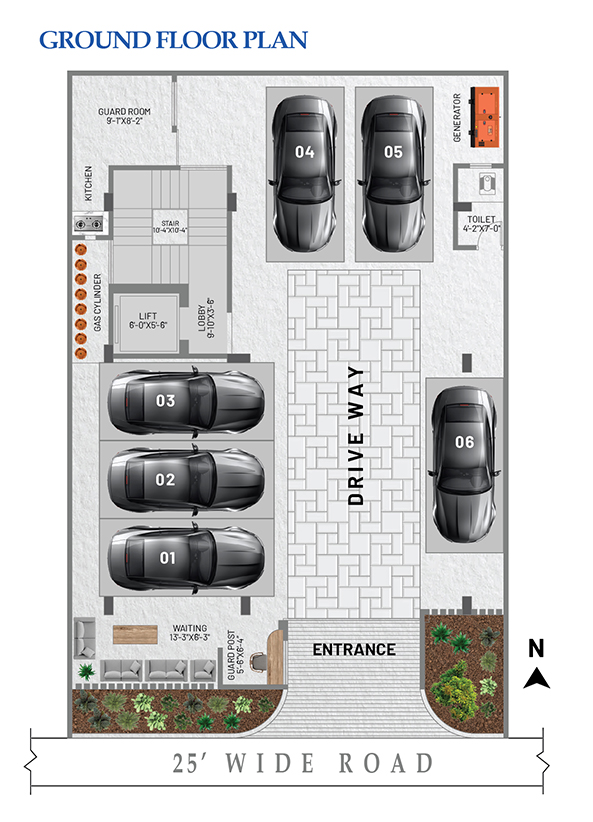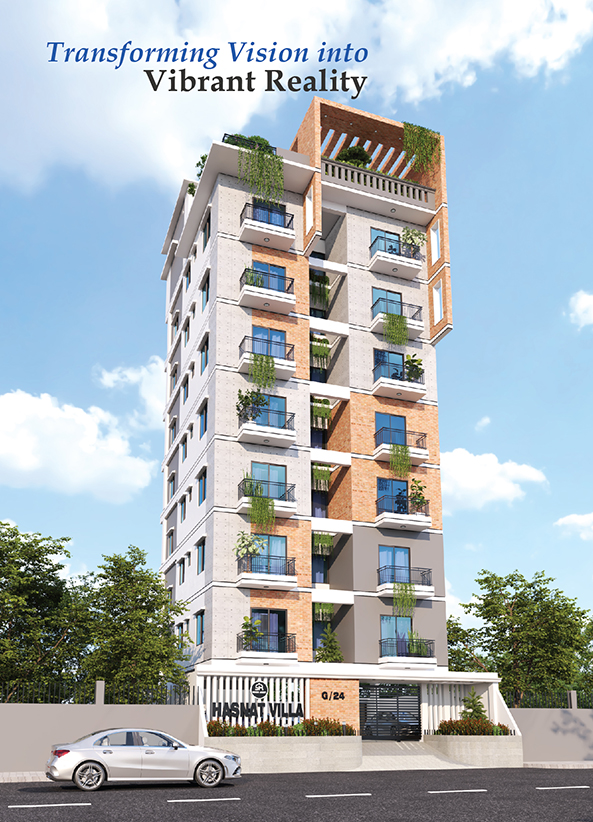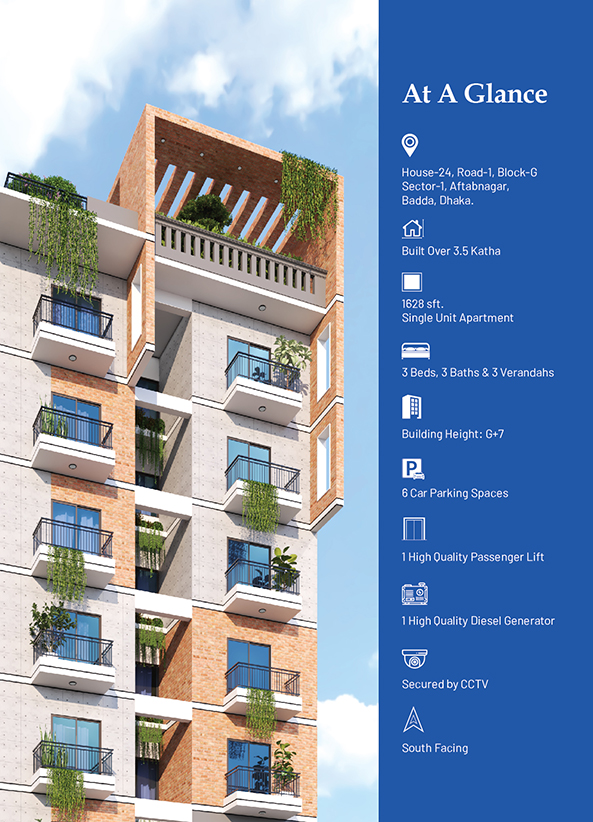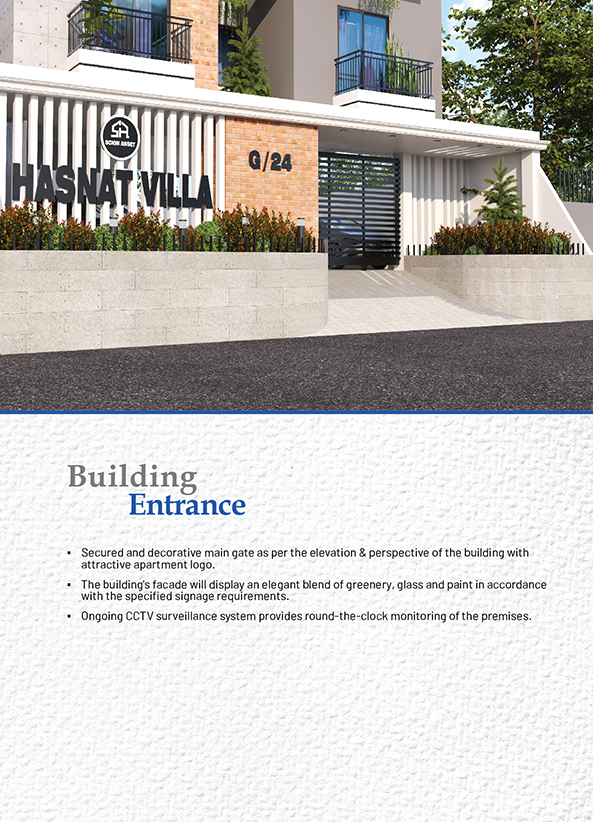Scion Hasnat Villa
Project Details
Building Entrance
Secured and decorative main gate as per the elevation & perspective of the building with attractive apartment logo. The building's facade will display an elegant blend of greenery, glass and paint in accordance with the specified signage requirements. Ongoing CCTV surveillance system provides round-the-clock monitoring of the premises.
Ground Floor & Parking
- Guard post, visitor waiting and generator room.
- Guard room, kitchen and toilet.
- 6 Car parking spaces with indivisual demarcation and numbering.
- Plants and greenery with neat planters for easy maintenance wherever posssible on the ground floor.
- Proper drainage facility around the periphery of the building for easy water drainage on ground floor.
- Comfortable internal driveway with related design pavement tiles/blocks.
- From boundary wall to building will be covered by safety grill for security.
Rooftop Features
- Landscaped rooftop.
- Open-to-sky Roof Area
- Protective brick parapet wall/ railing 4’-6” high around the periphery.
- Separated clothes drying area with lines for drying laundry.
- Roof top finishing with extra precaution for over-heat protection.
- Specious community hall with one toilet.
Project Information
- Project Name : Scion Hasnat Villa
- Address : House - 24, Road - 01
- - Block - G, Sector - 01
- - Aftabnagar, Badda, Dhaka.
- Land Area : 3.5 Katha
- Apartment Size : 1628 sft.
- Building Height : G + 7
- Car parking : 6 Cars


